Refined, Fresh, Transitional Renovation
This transitional kitchen renovation transformed three separate rooms into one open, light-filled space that now serves as the heart of the home.
Designed to reflect the charm of a traditional Cape Cod style house, the kitchen blends classic shaker-style cabinets with the lovely natural beauty of Taj Mahal quartzite countertops, creating a timeless yet updated look. The island, painted in a soft green hue, anchors the room and provides generous workspace alongside hidden storage and a built-in beverage fridge. Polished nickel pendant lighting, warm wood flooring, and carefully chosen accents bring in brightness and warmth, while family heirloom furnishings were thoughtfully incorporated to preserve the history and character of the home. The result is a kitchen that feels open, inviting, and seamlessly balanced between old and new.
We carried the green color, a favorite of the homeowner, throughout the rest of the open concept floor plan to create flow and cohesiveness.
Scroll down to see where we started.
Design, Selections, Furnishing, & Styling: Curate Interiors | Photography: Jeffrey Horvath
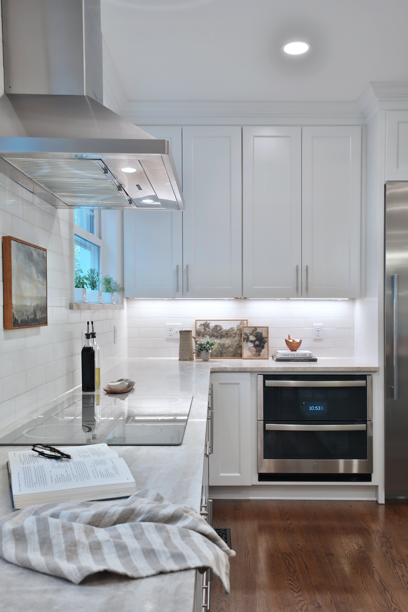
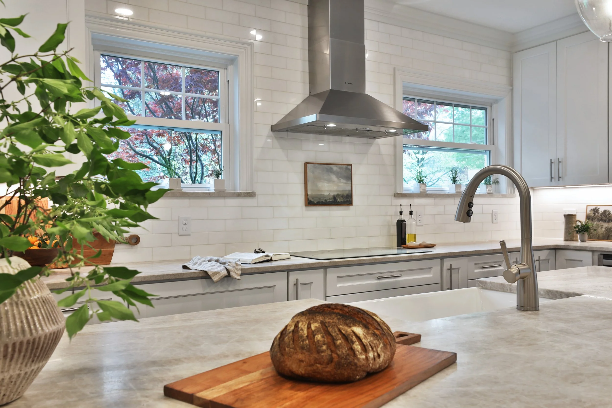
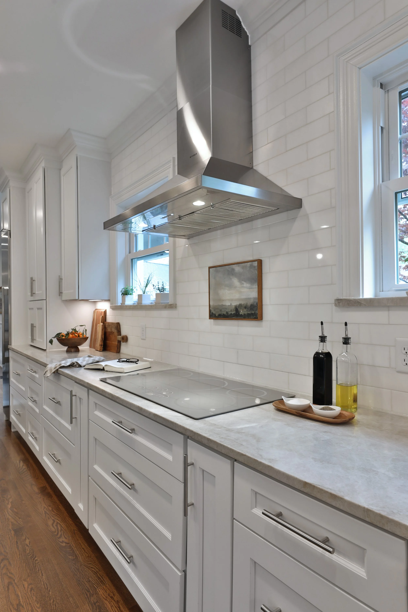
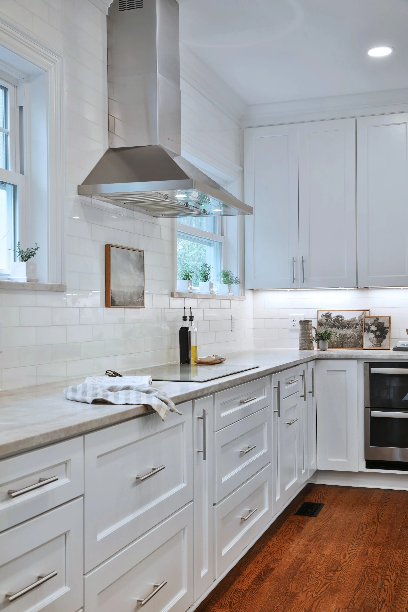
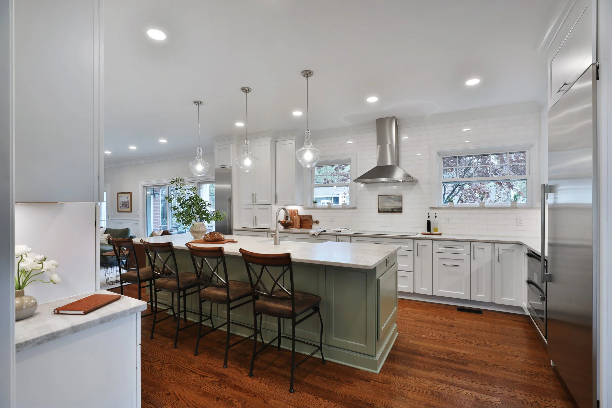
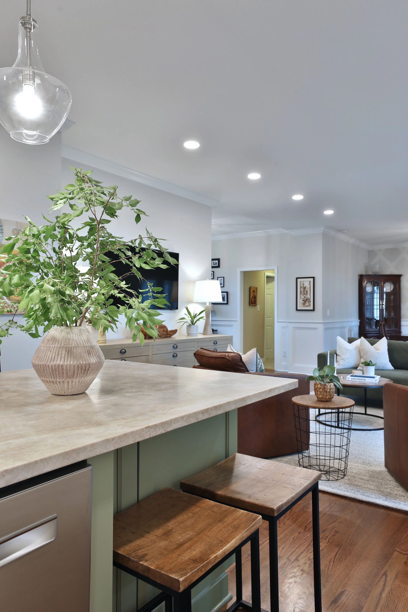
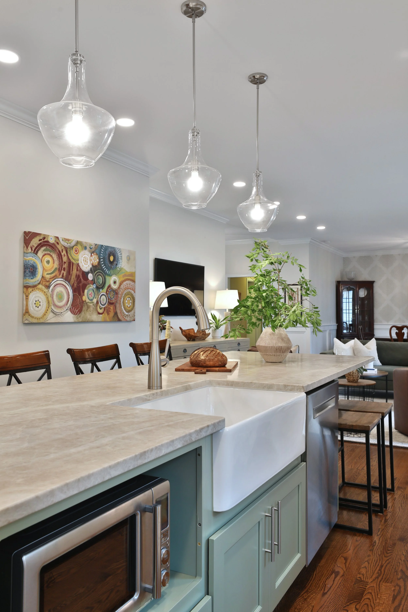
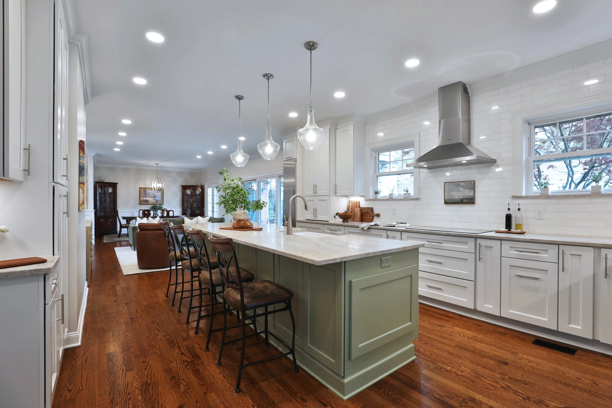
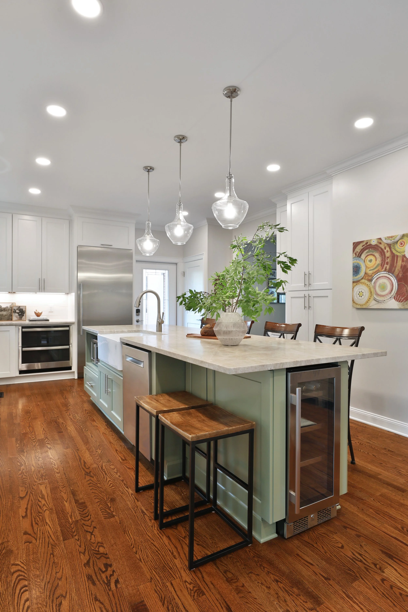
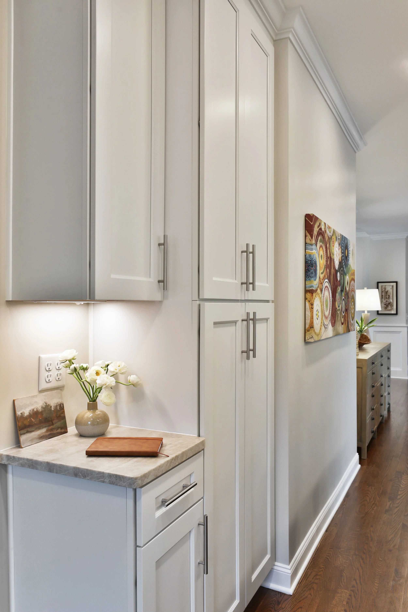
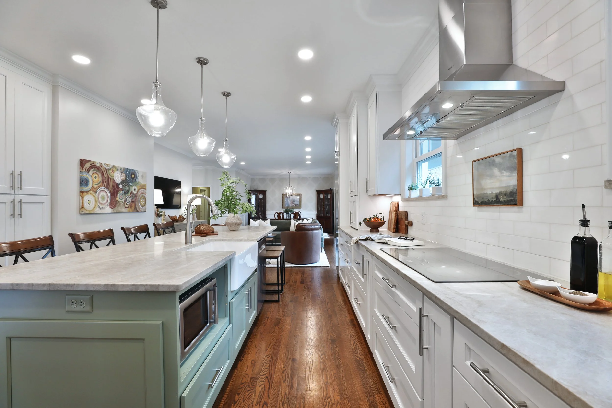

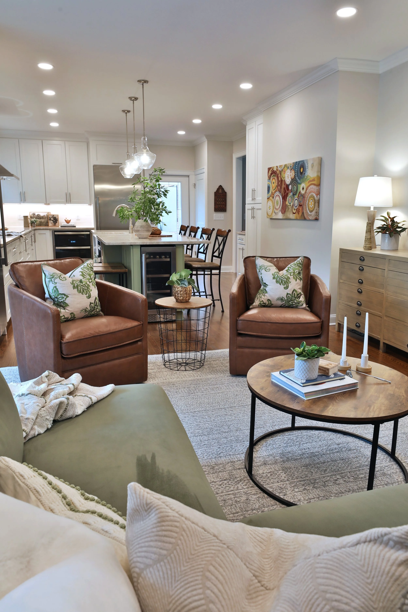

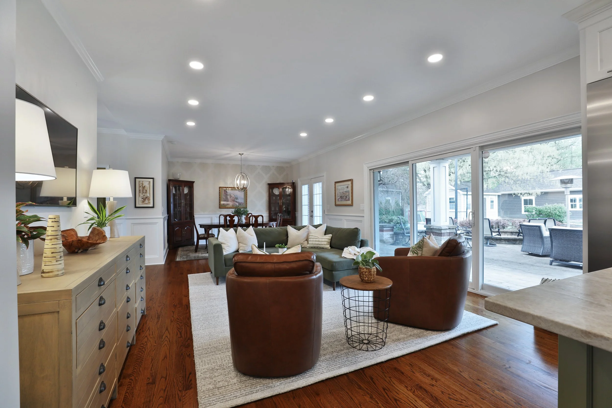
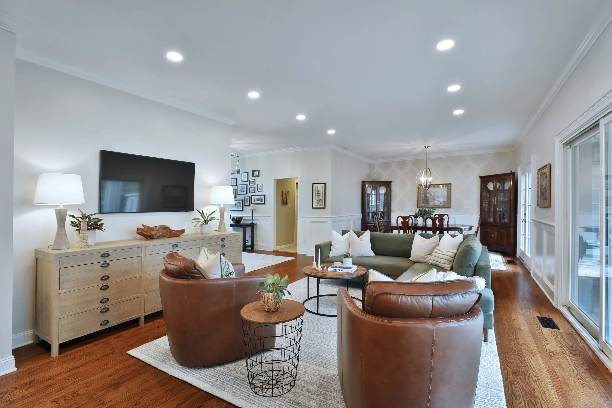

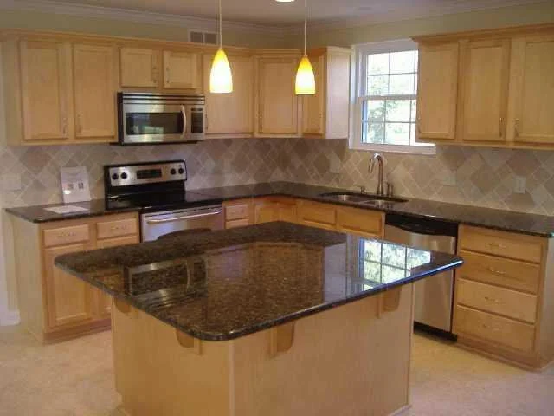
Before | Kitchen
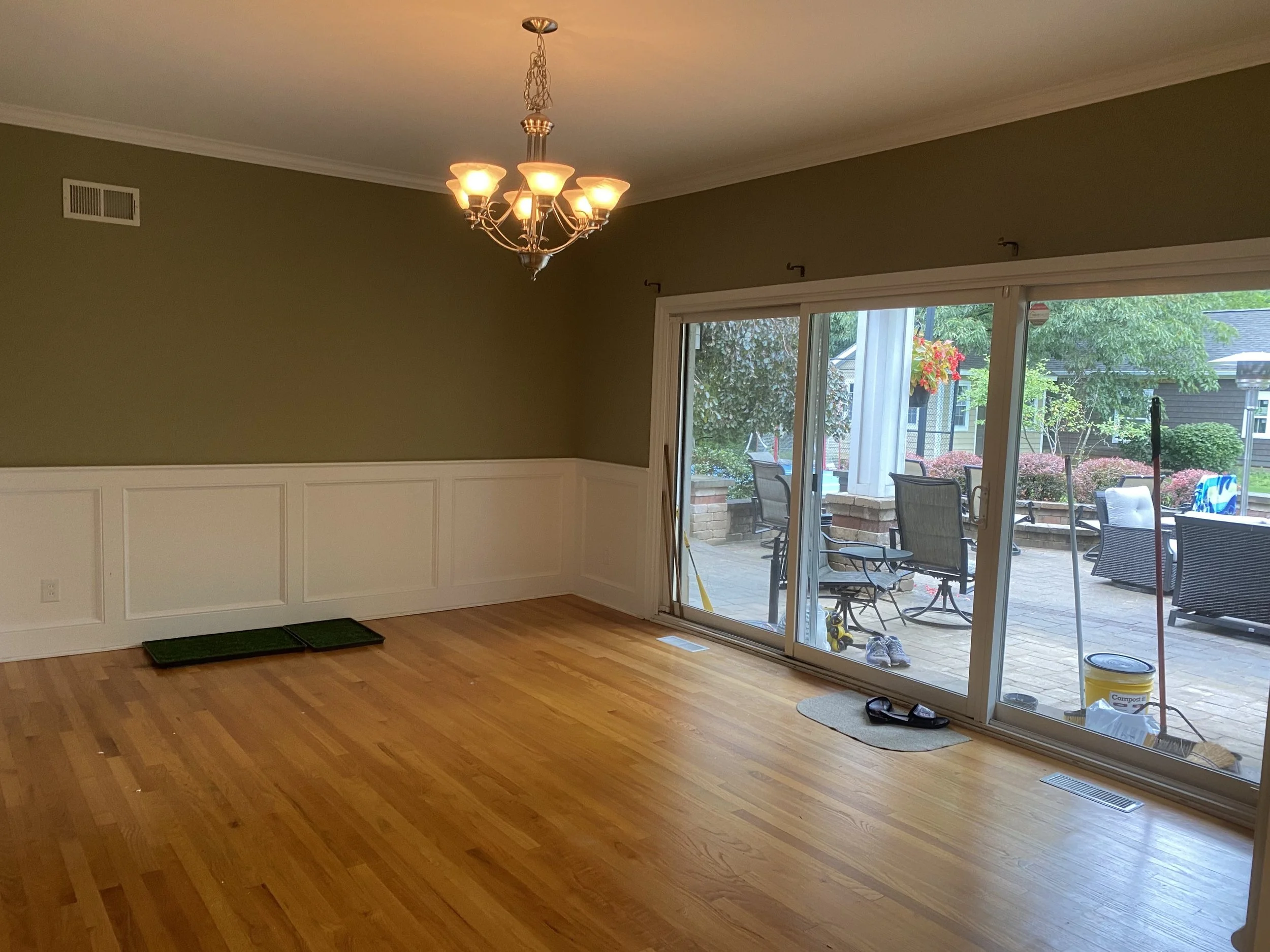
Before | Dining Room
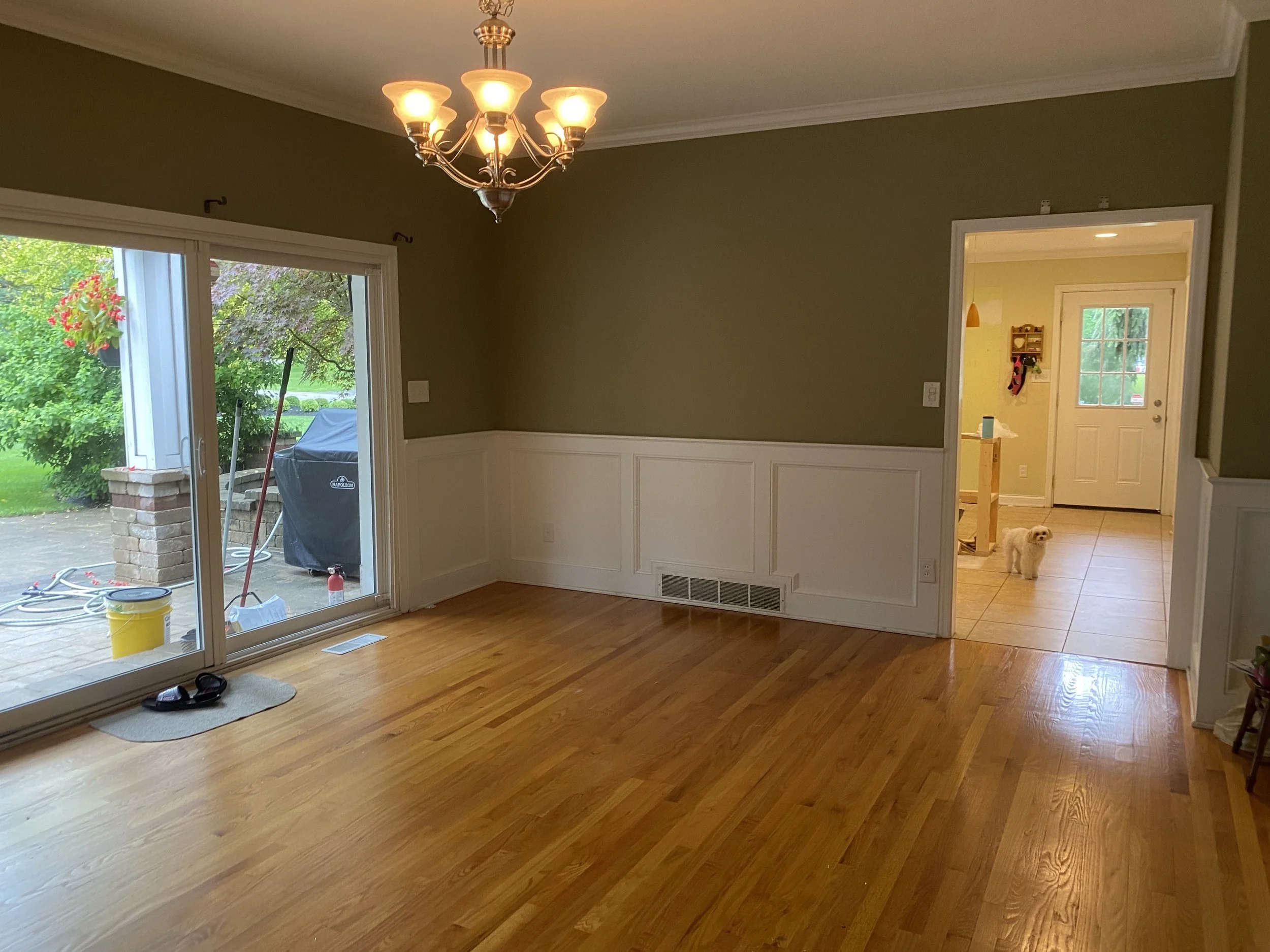
Before | Dining to Kitchen
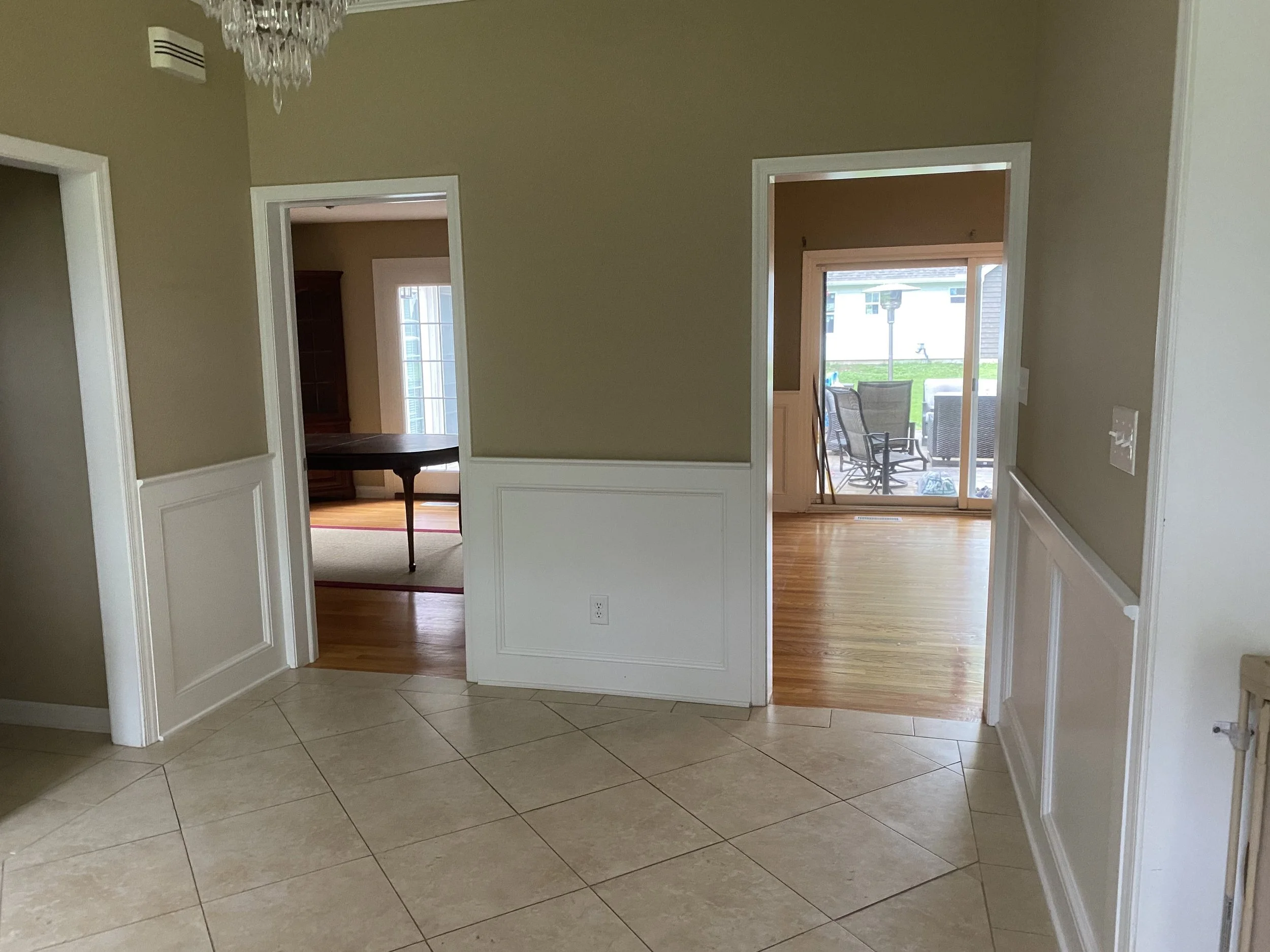
Before | Foyer
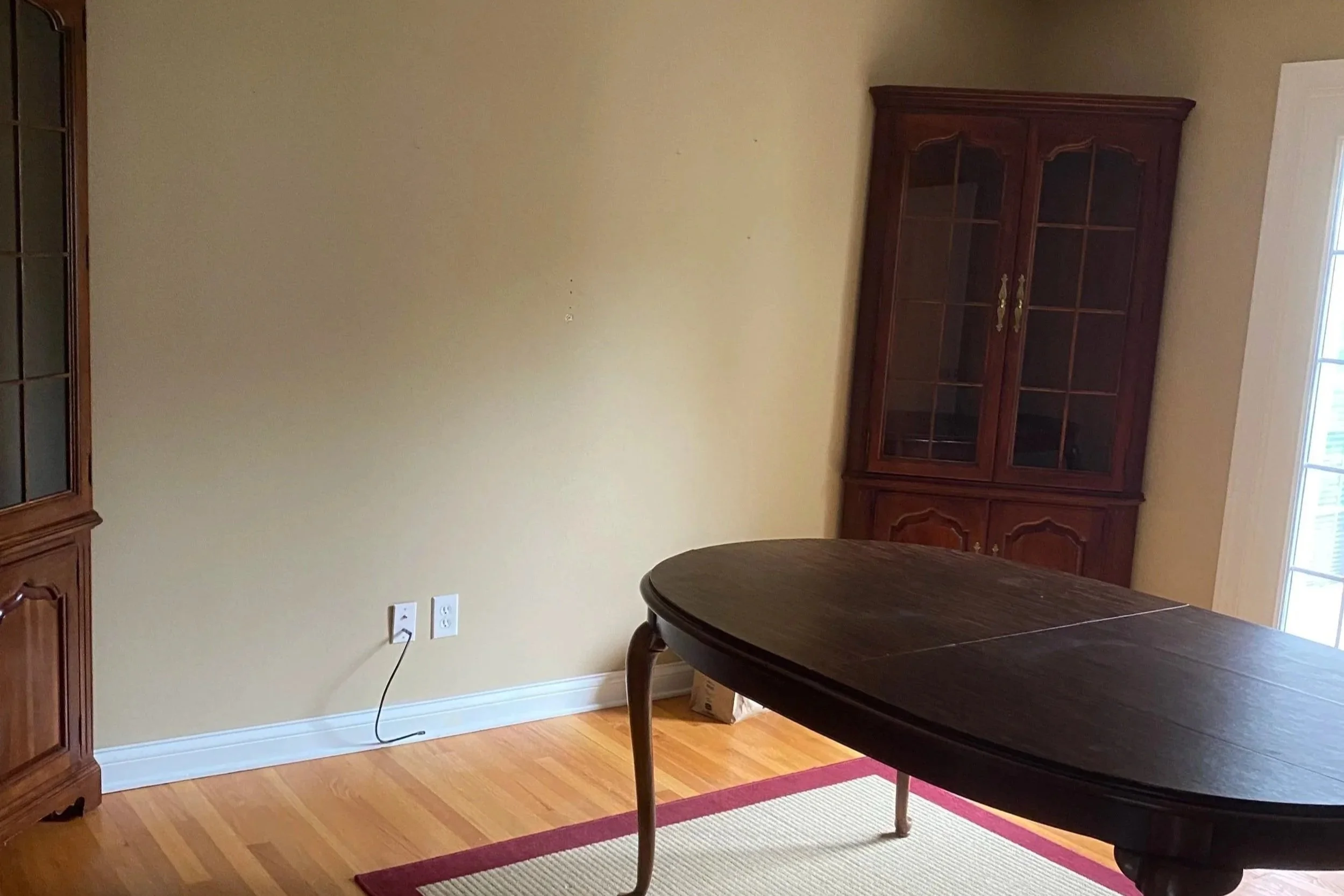
Before | Office
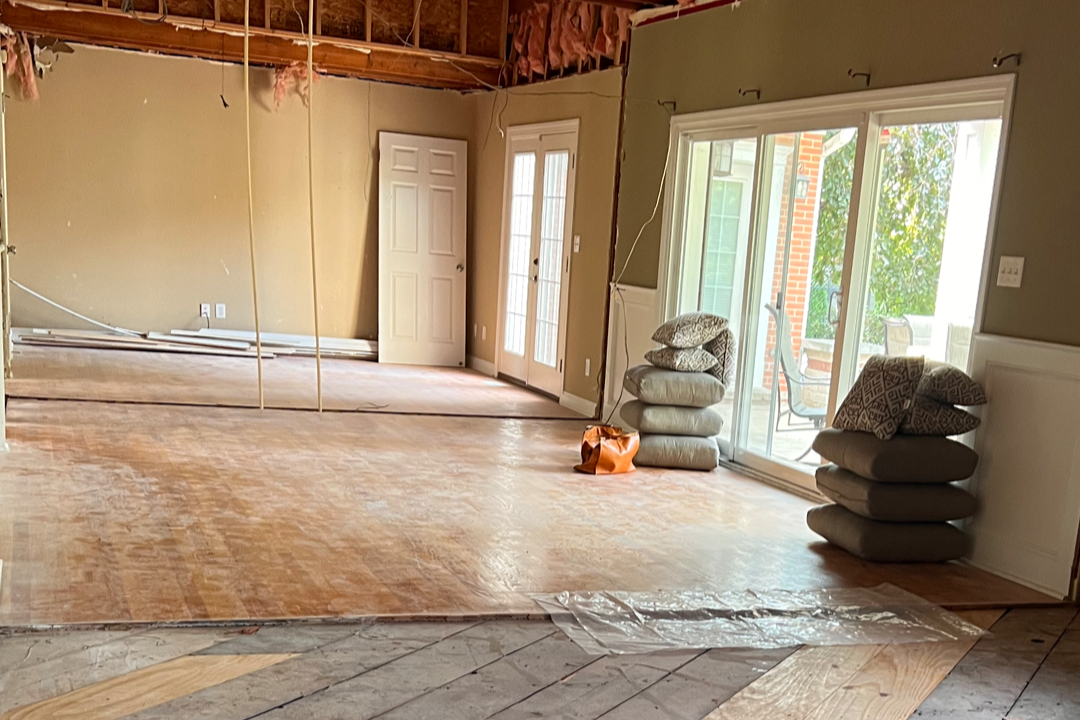
Renovation Progress

