1908 Bungalow Renovation & Addition
A gorgeous renovation and addition project where we updated this 1908 bungalow to fit a modern family, but stayed true to the historical significance of the home. There wasn’t a room or wall that wasn’t touched in this project…inside and out.
Walls were moved, deleted, and added throughout the house. The highlights are the main living areas: A color-drenched dining room, with the original pocket doors in all their glory. We added a dry bar to bridge the dining and kitchen. A lovely open concept living room and a kitchen made for everyday as for entertaining. And increasing the home to 3.5 baths from 2.5 was a huge leap of functionality.
As a team, we faced many challenges when renovating any home, but especially one that is 100 years old. The result is a timeless design that adds a punch of color, texture, and architectural details. I loved working the the homeowner to dial in her style and then watching the house slowly transform into a place that felt both timeless and livable. Every detail, from the millwork to the finishes, was chosen to reflect the warmth and personality of the family, while staying true to the history of the home.
Design is about more than creating beautiful rooms. It’s about listening, collaborating, and crafting homes that tell a story.
Scroll down to see where we started.
Selections, Design, & Styling: Curate Interiors | Build: Sullivan Builders | Architect: Brenda Parker | Photography: Kim Webb
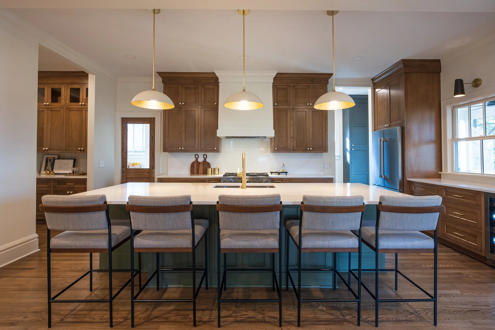
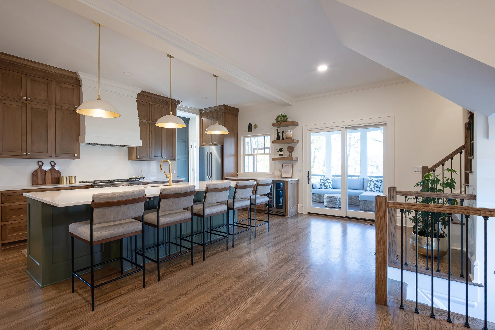
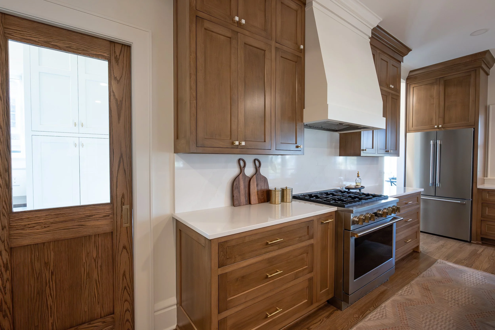
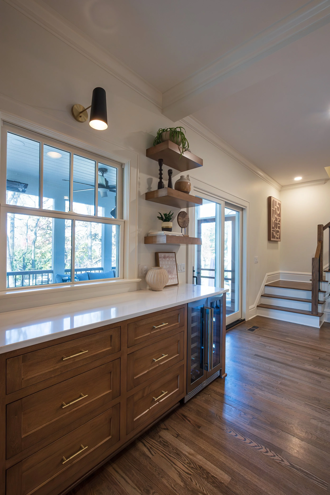
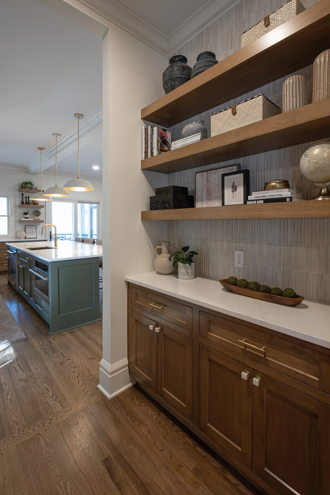
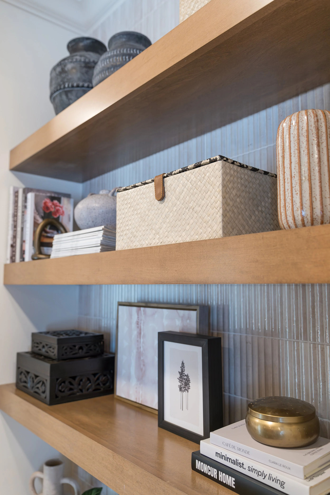
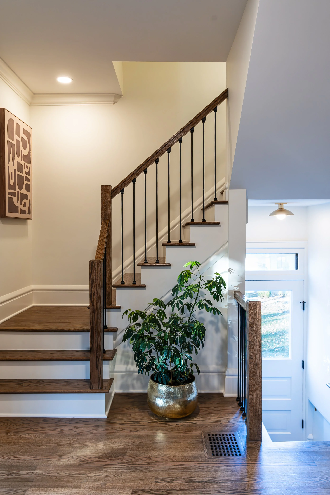
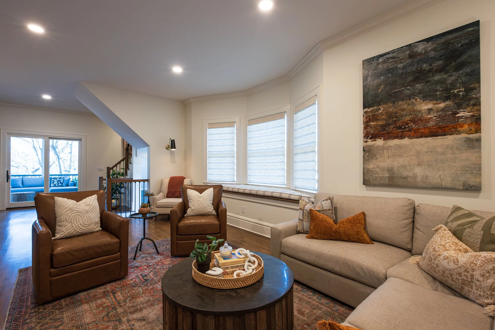
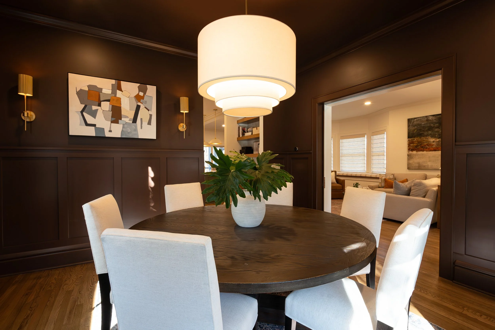
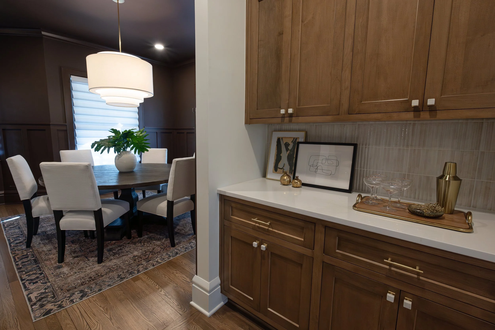
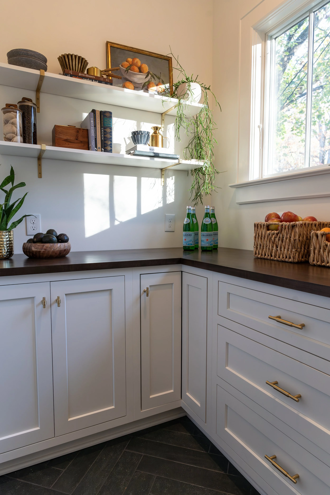
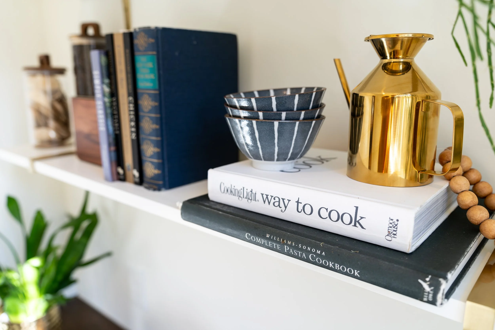
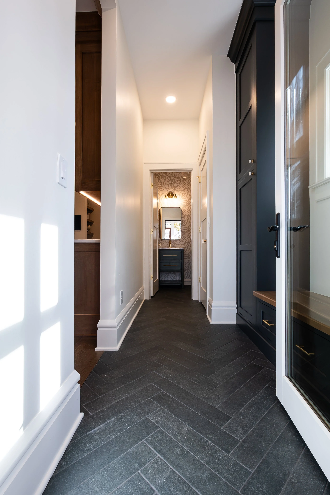
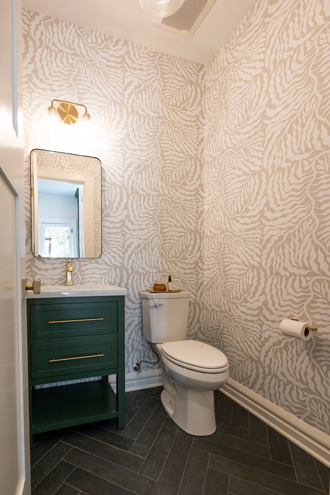
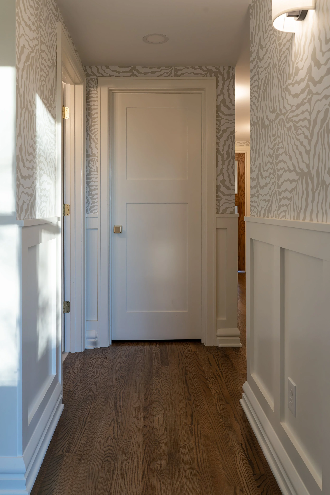
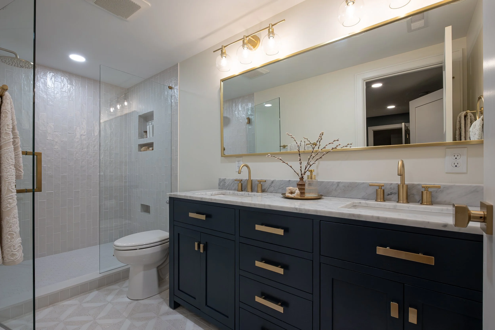
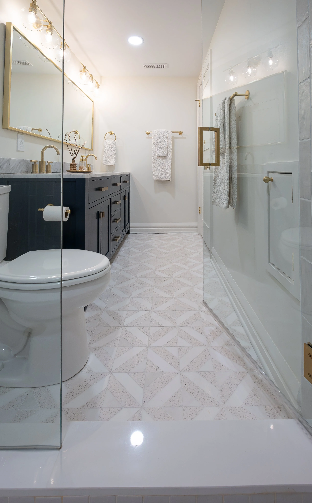
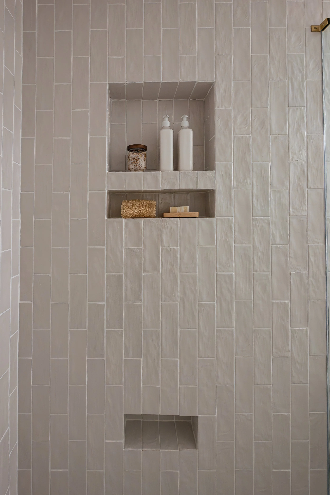
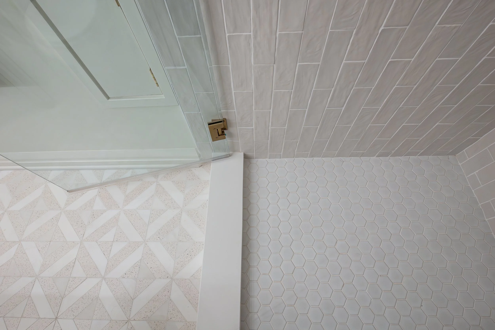
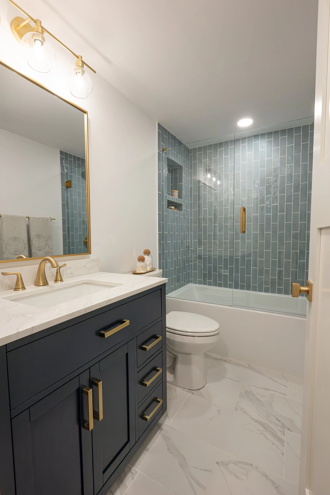
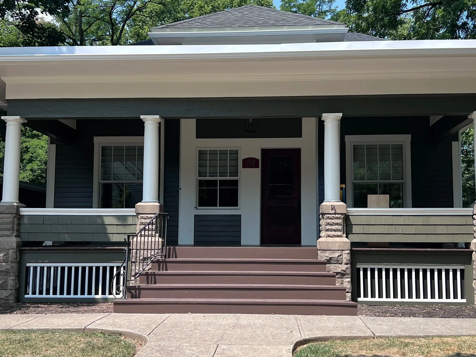
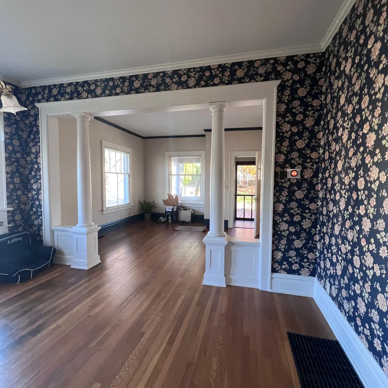
Before | Living Room
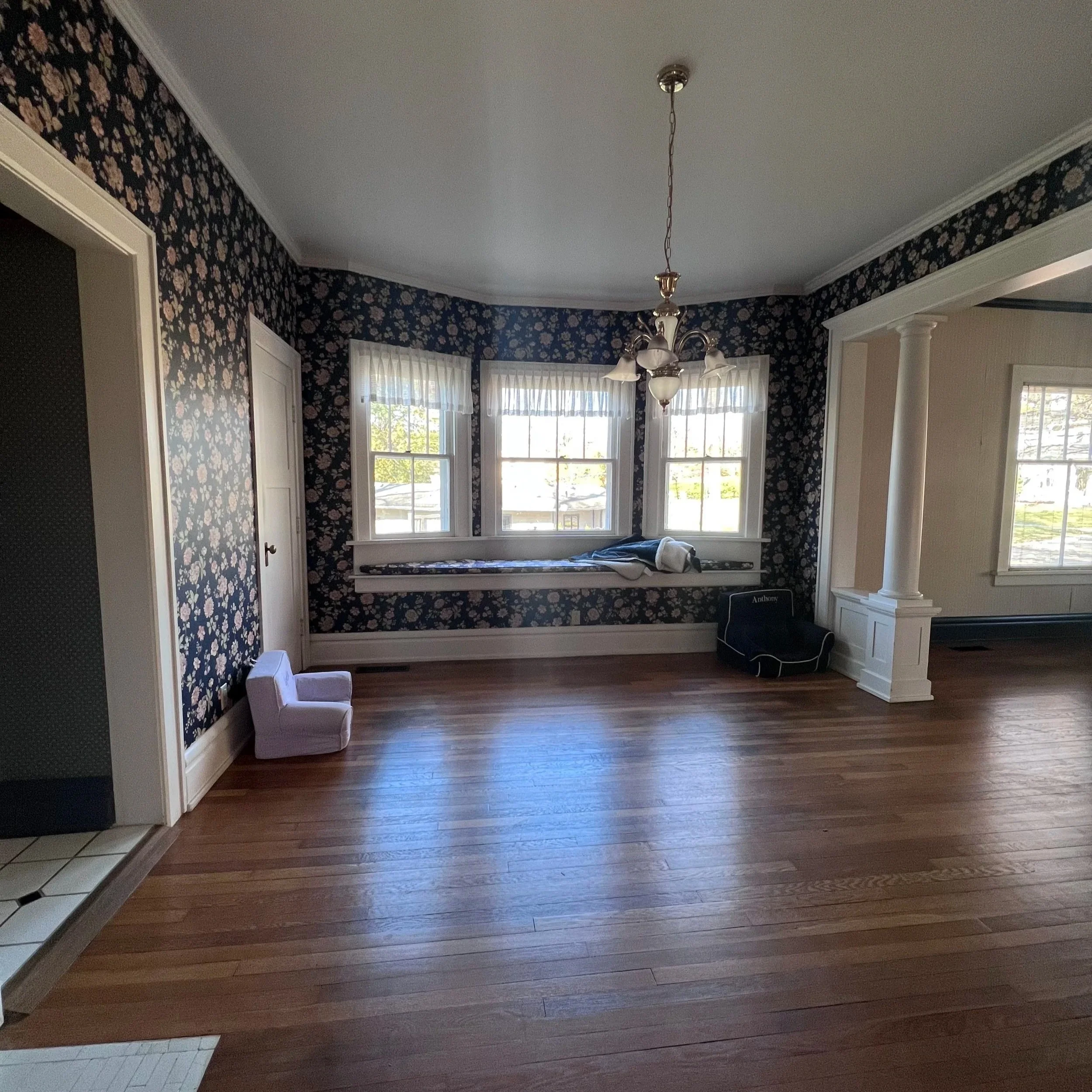
Before | Bay Window
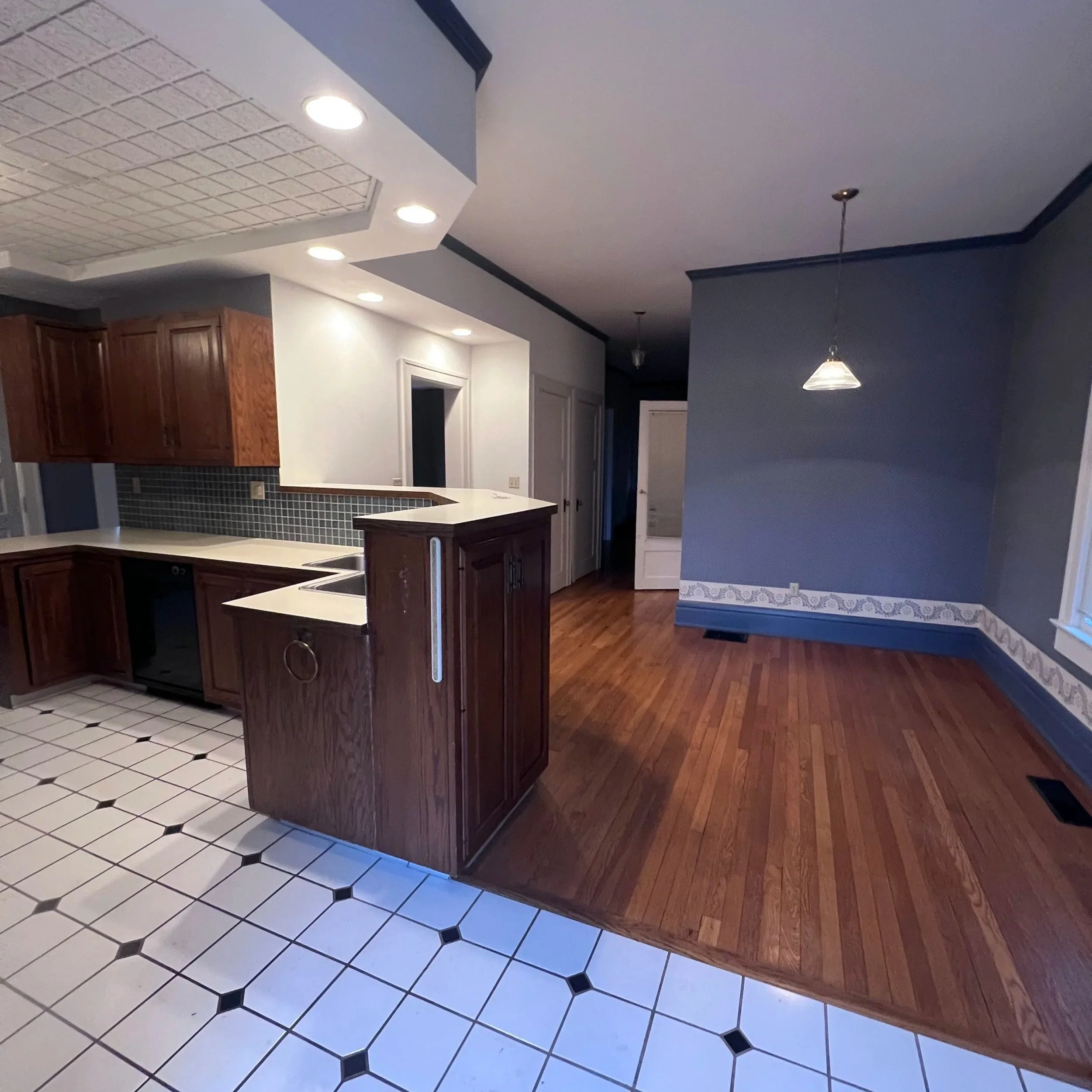
Before | Kitchen & Dining
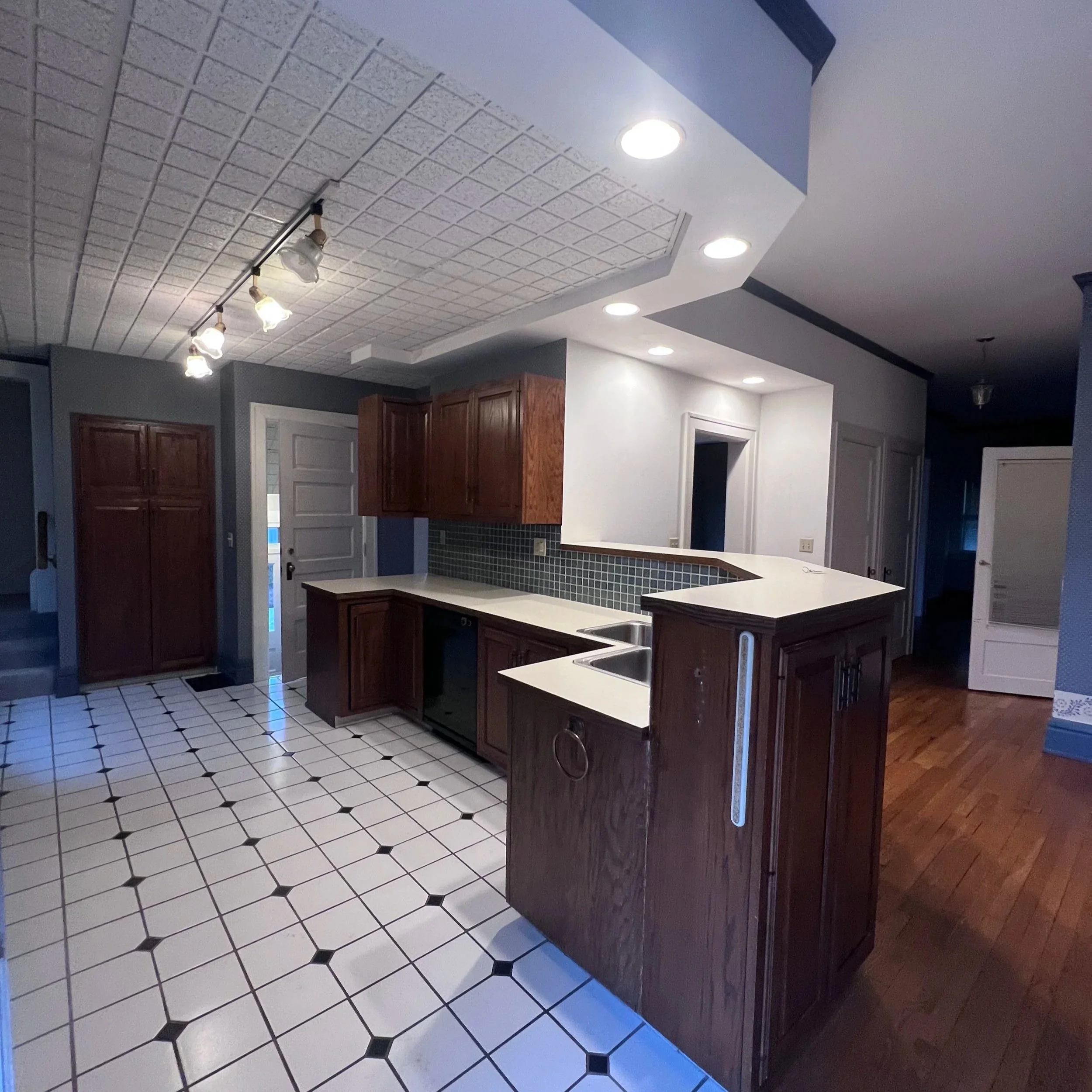
Before | Kitchen
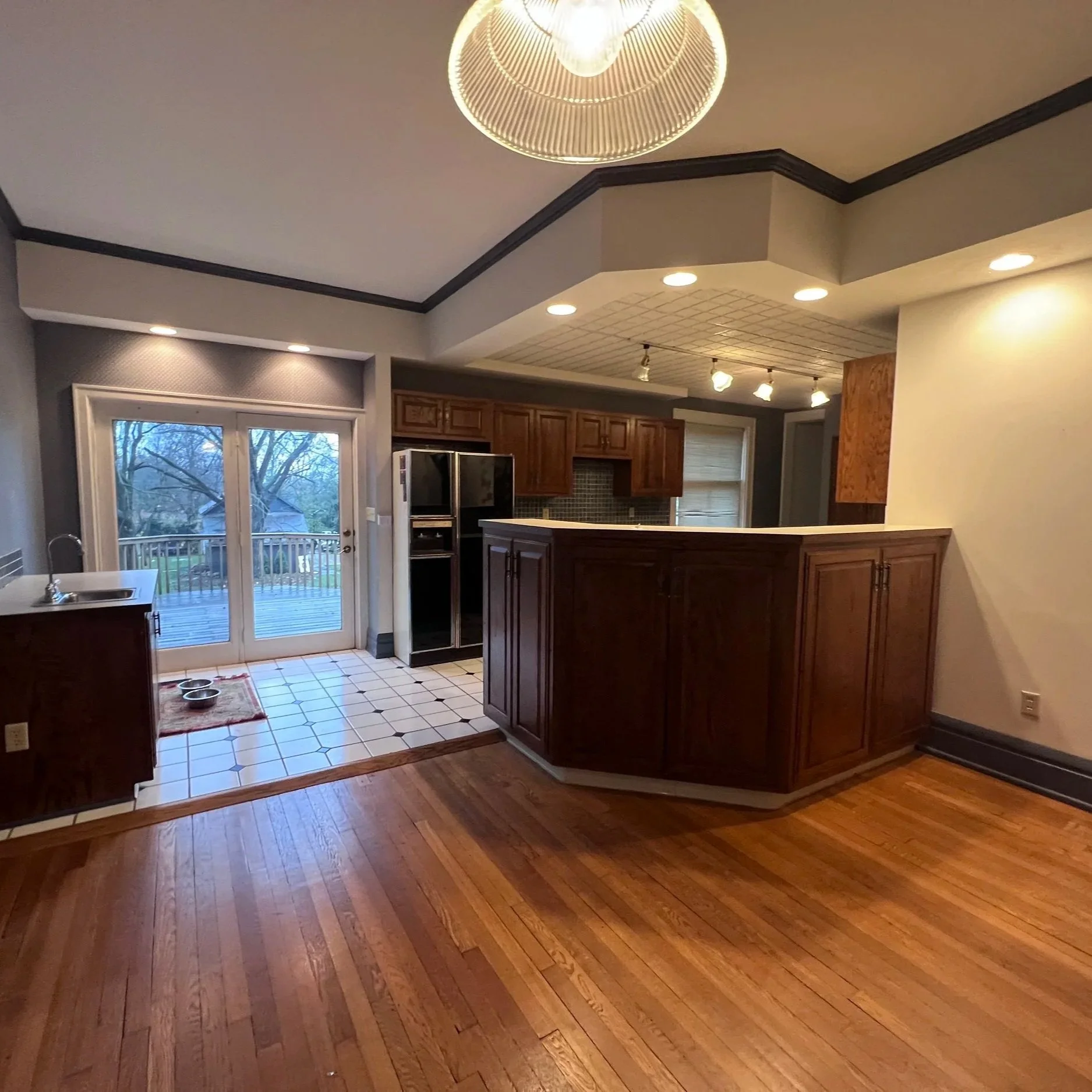
Before | Kitchen
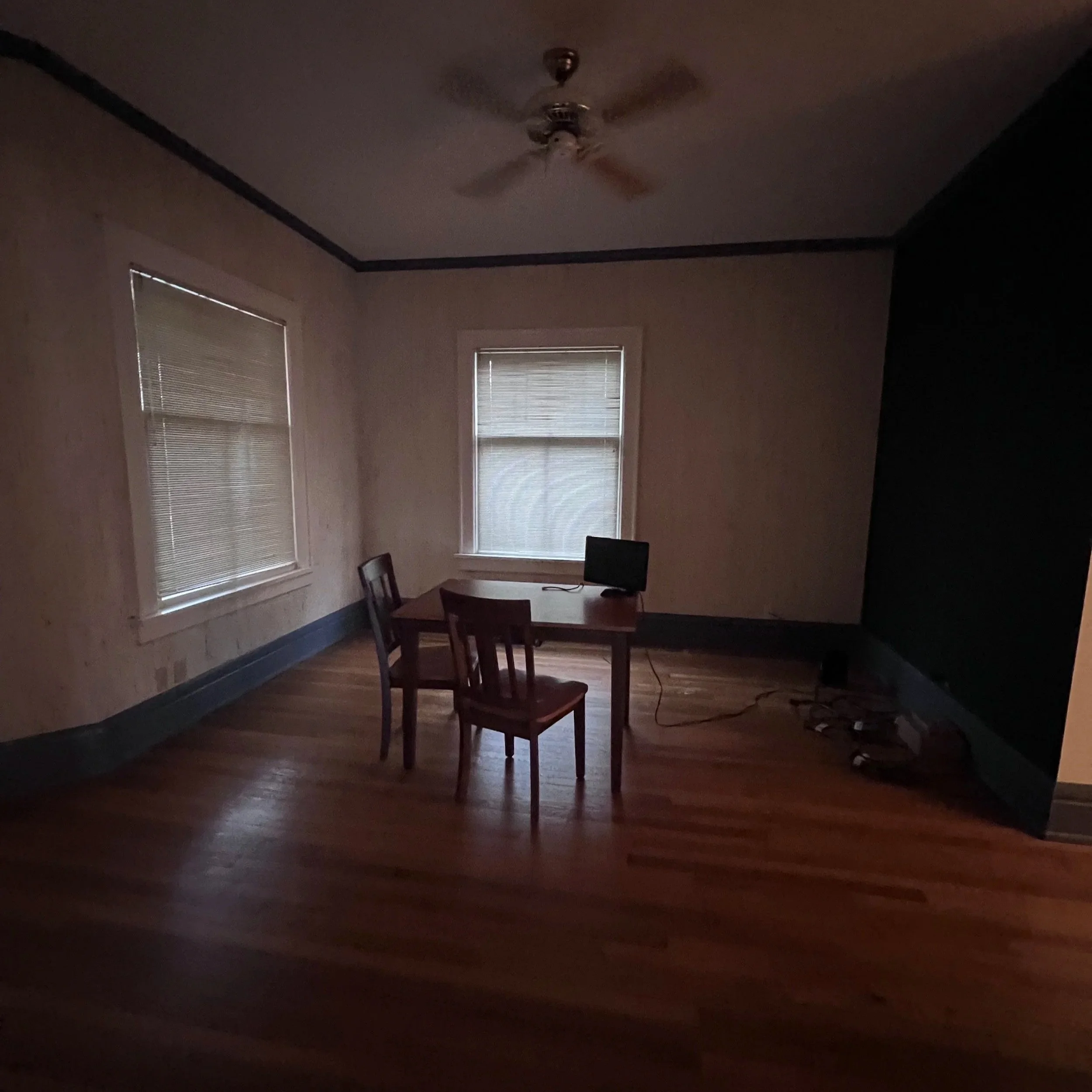
Before | Formal Dining
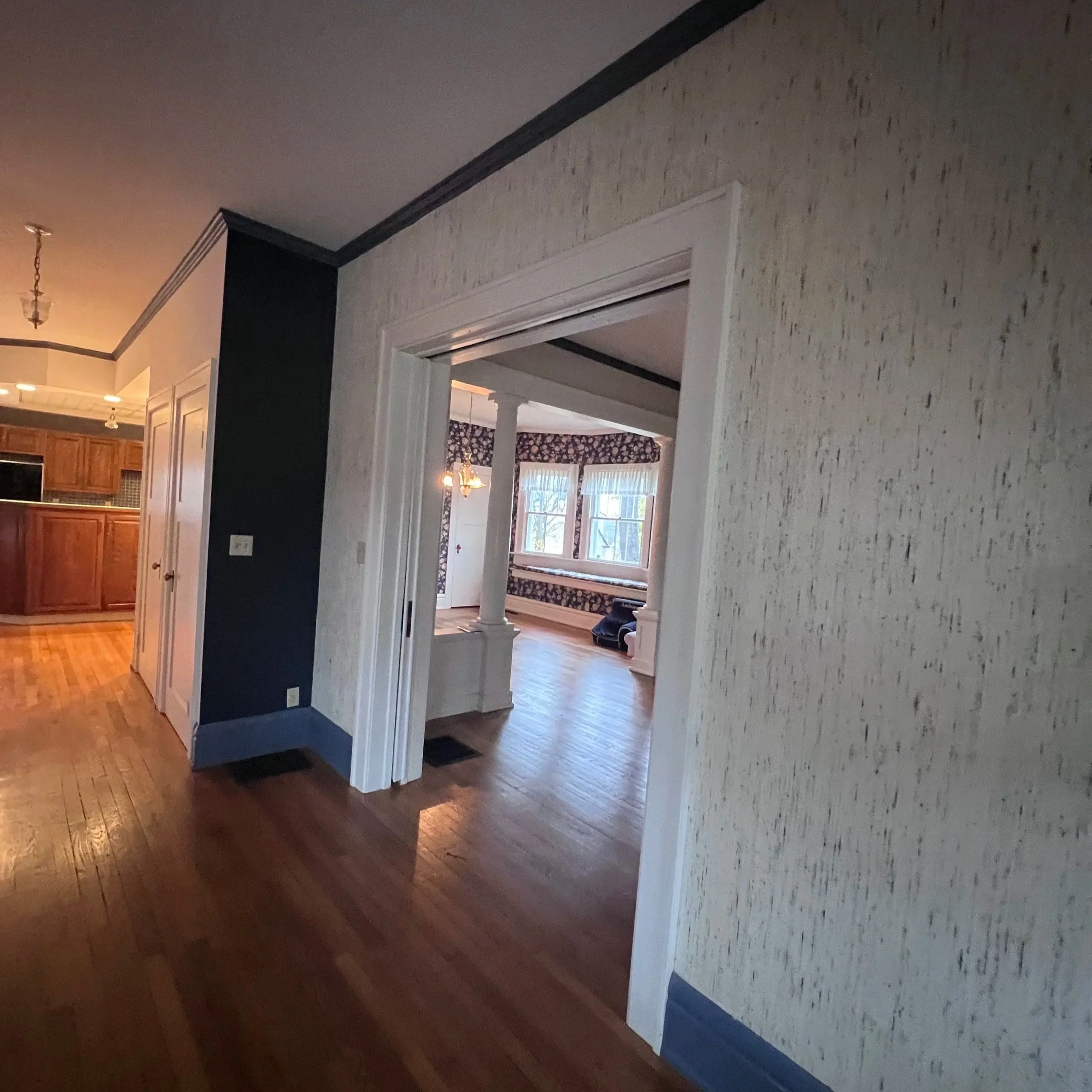
Before | Closet & Dining Wall
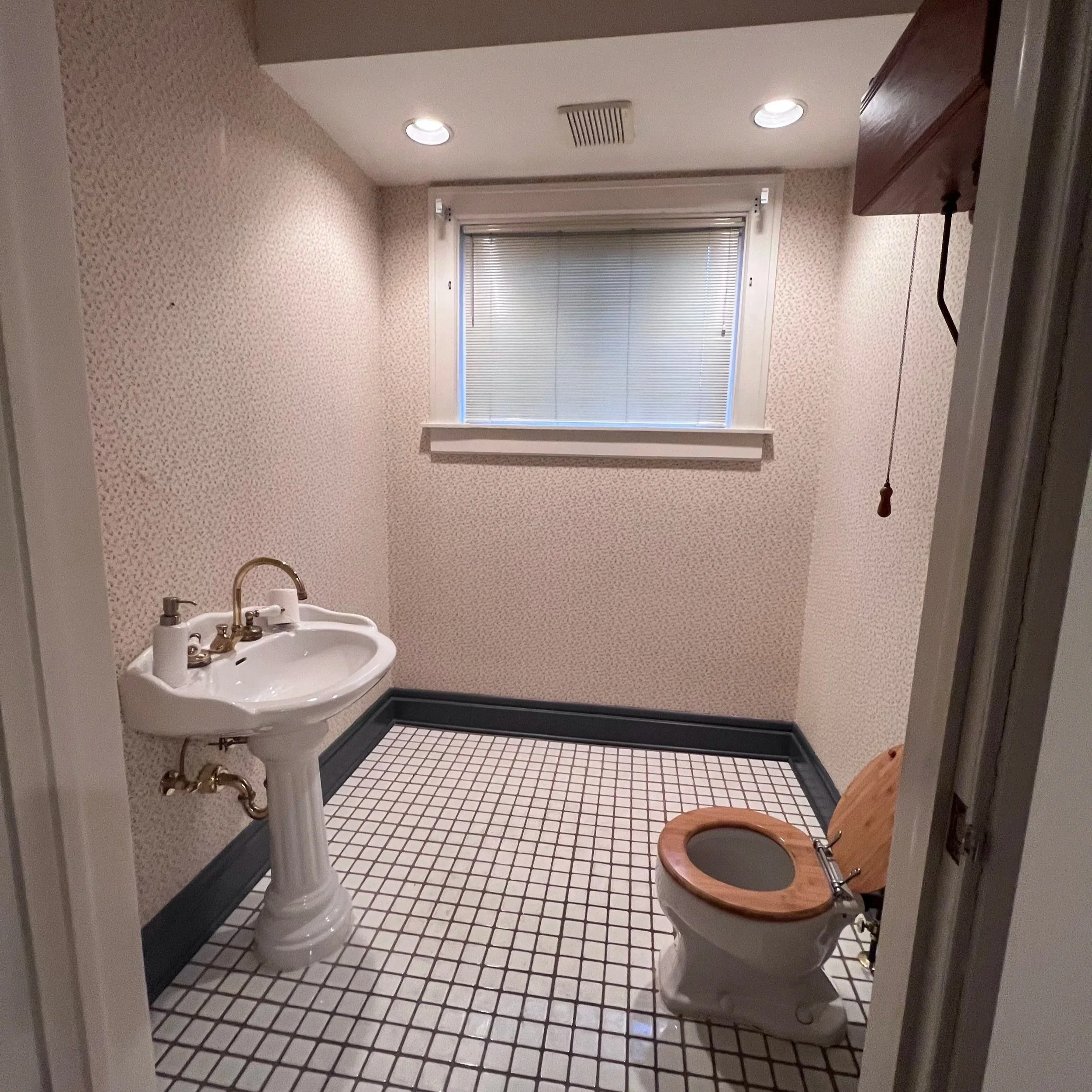
Before | Powder Bathroom
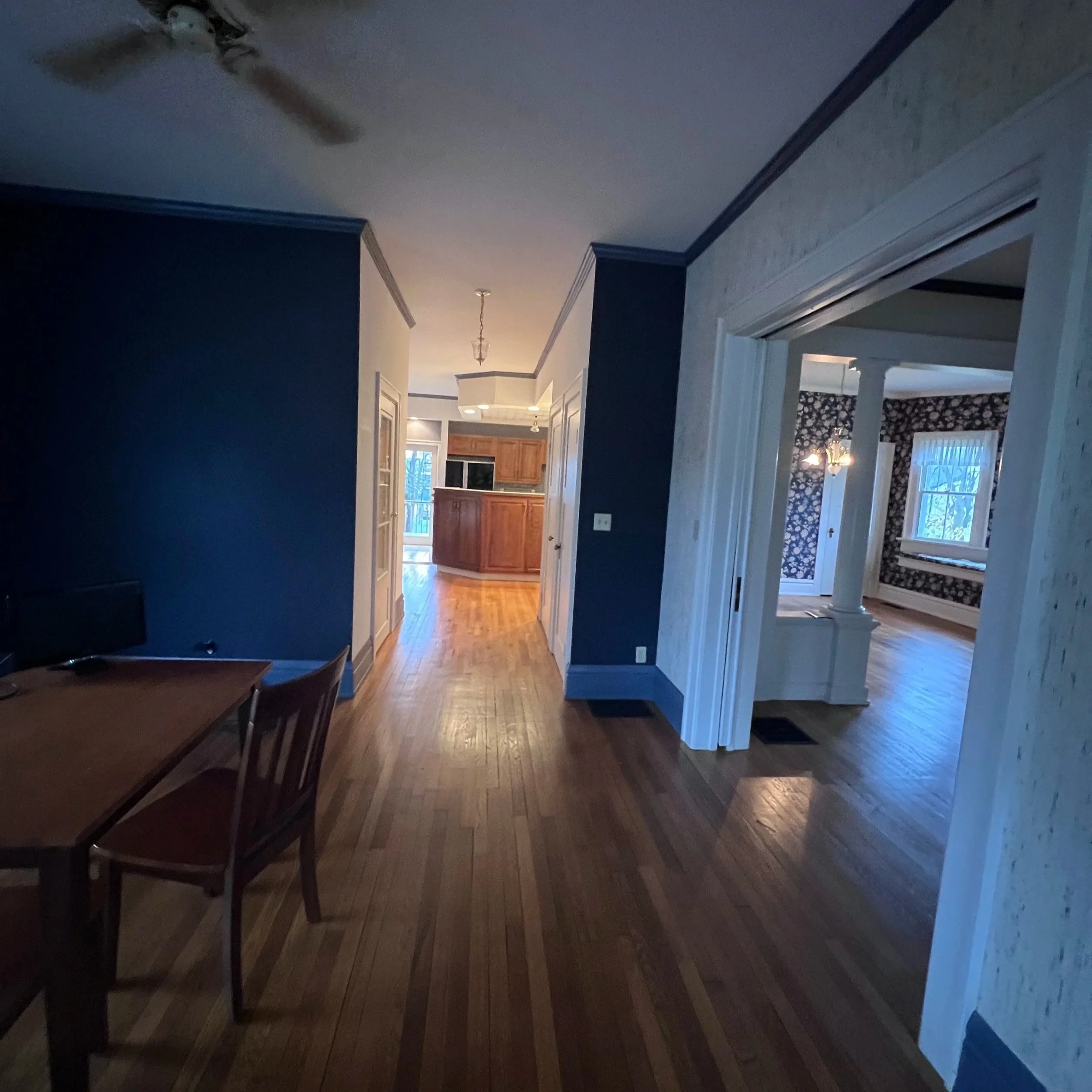
Before | View To Kitchen
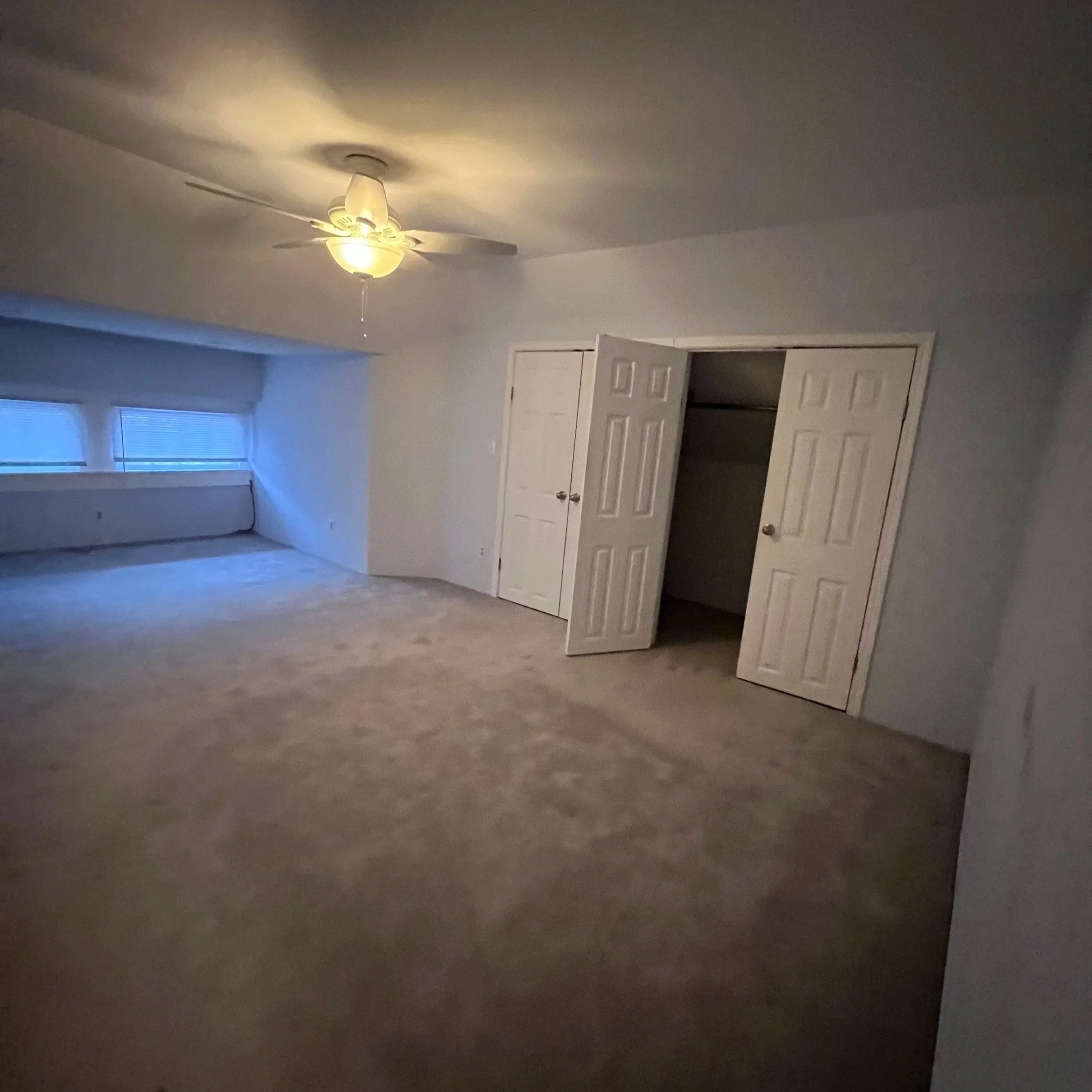
Before | Upstairs Bedroom
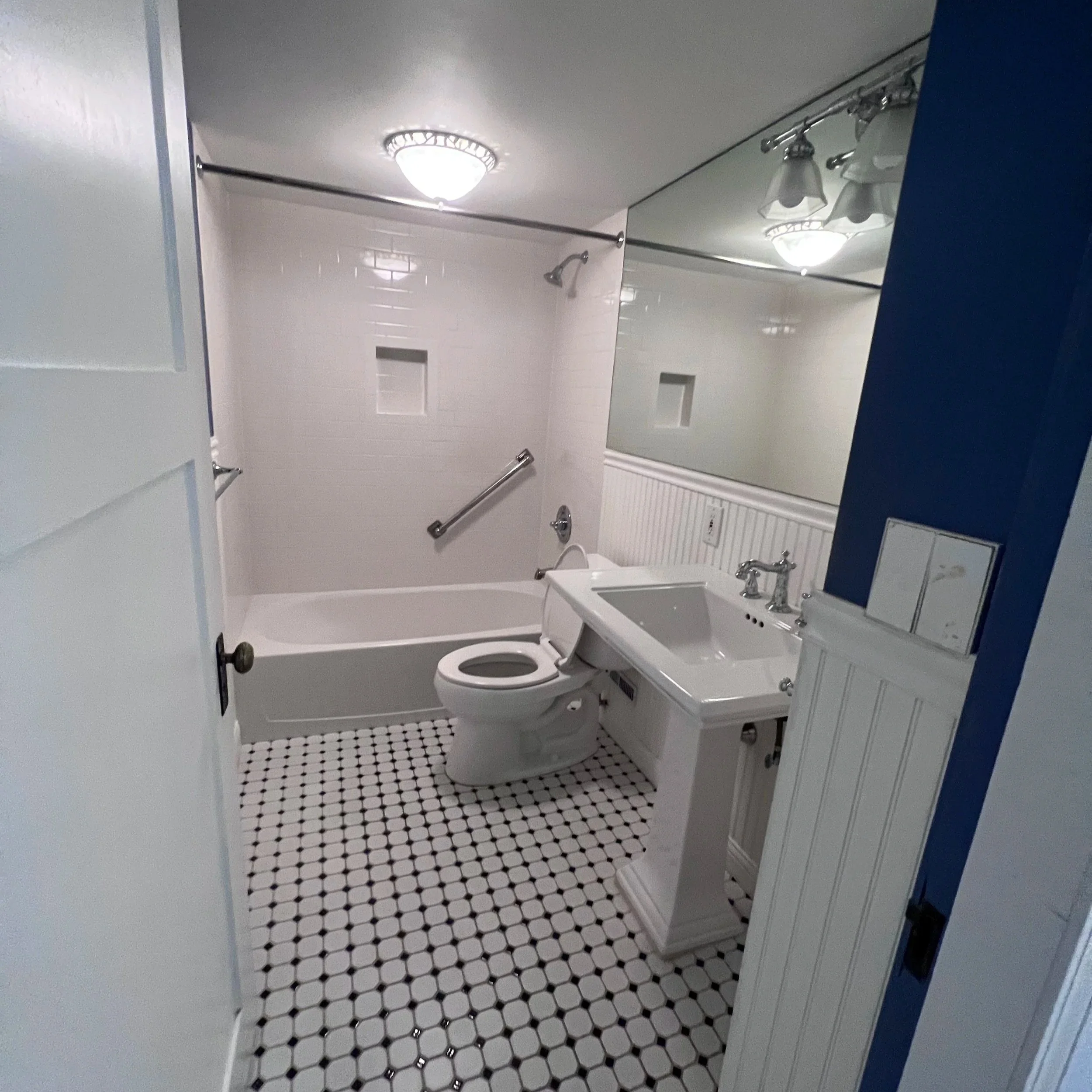
Before | Upstairs Bath
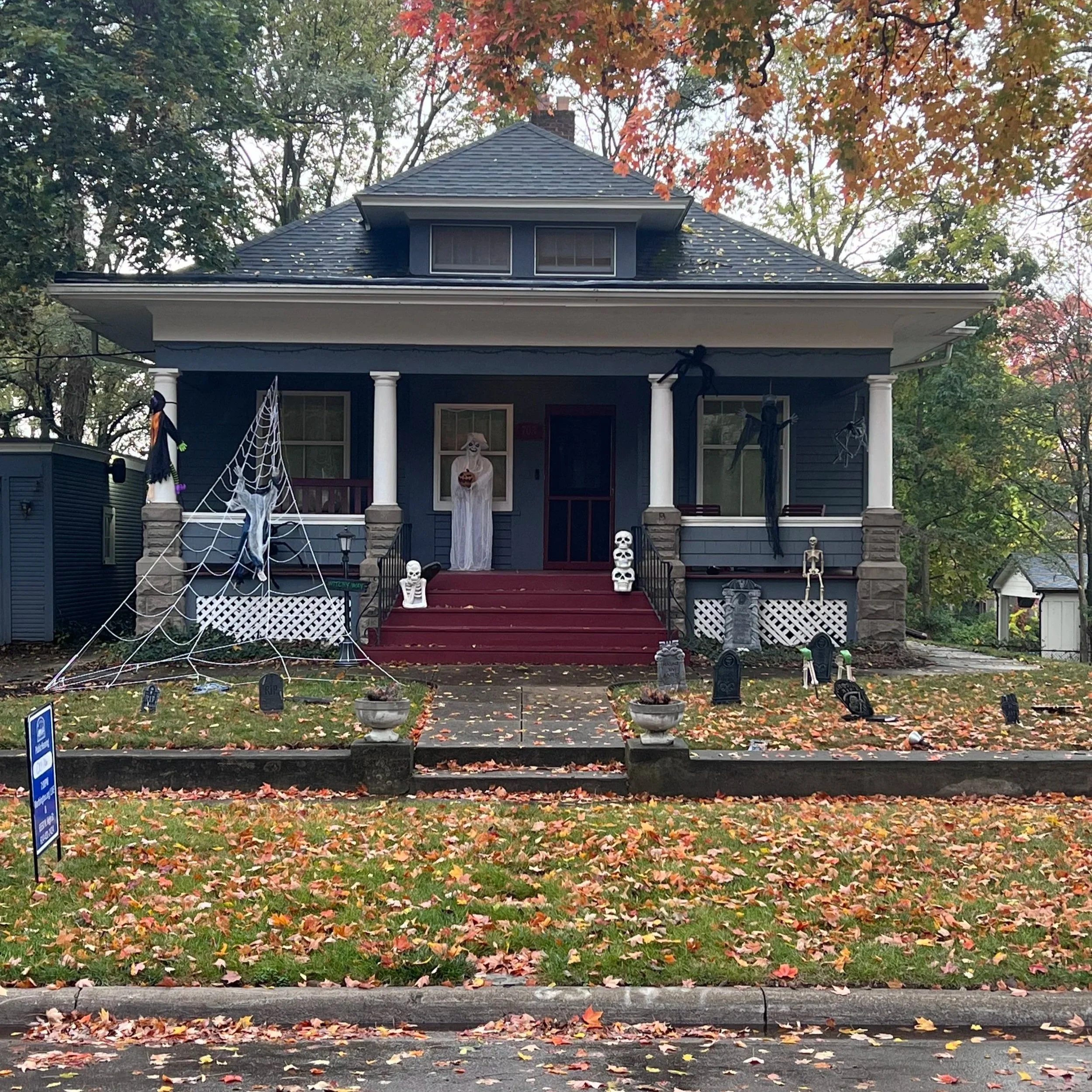
Before | Exterior

