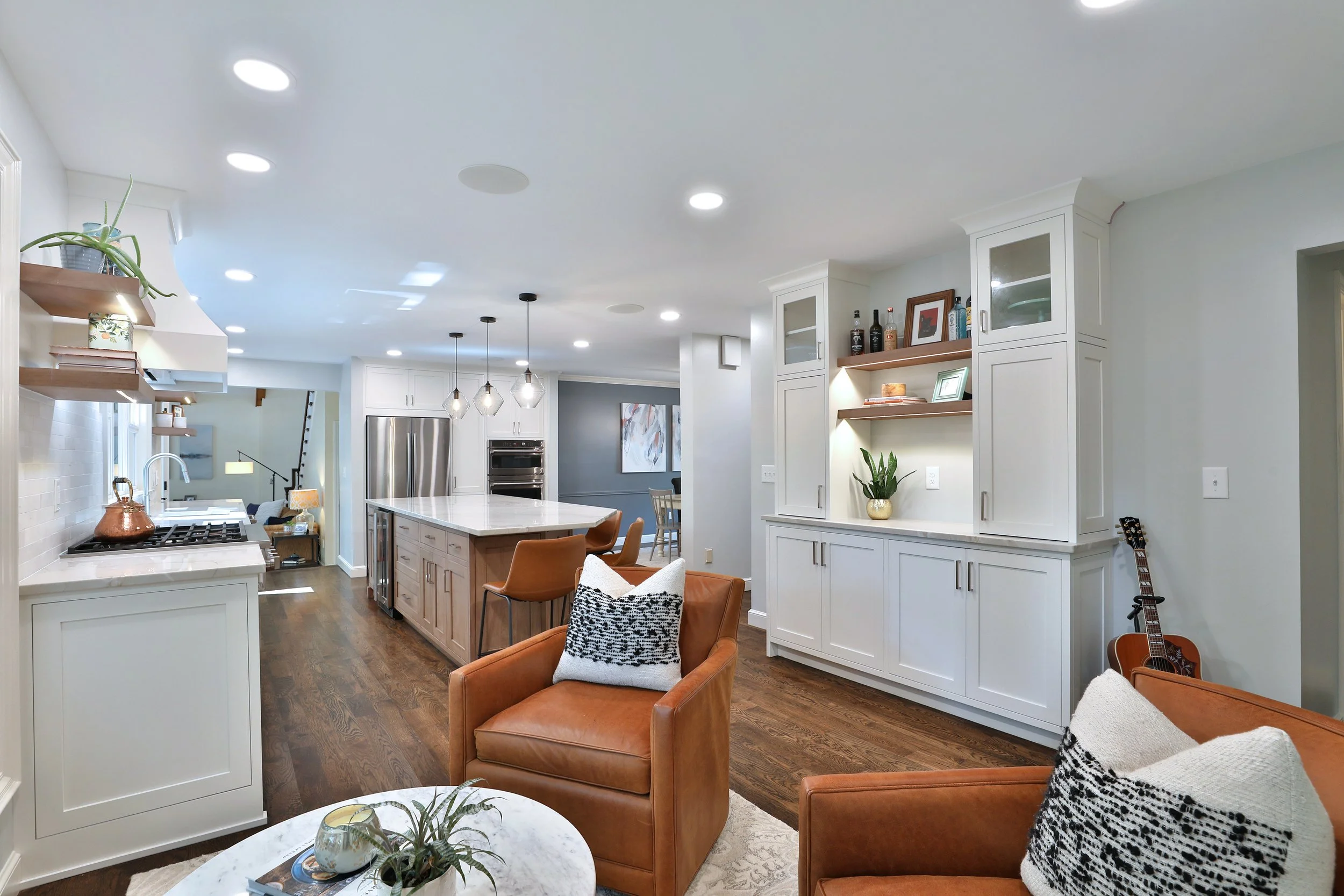Transitional First Floor Renovation
This project will always hold a special place in my heart. As my first large-scale renovation after starting my business, it not only taught me about design and construction, but more importantly, about relationships. The homeowners each had very different styles, and the challenge, and joy, was blending those personalities into one cohesive vision.
Through that process, I realized just how much I love connecting with my clients and guiding them through the design journey. When done thoughtfully, the result is more than just a beautiful space - it’s a well-loved home that supports a life well lived. I consider it such a privilege to play an intimate role in helping craft homes that reflect the people who live in them.
The home had wonderful bones, but the layout wasn’t functional for a busy family lifestyle or for hosting gatherings. The materials and finishes also felt dated and didn’t reflect the homeowners’ fun, eclectic personalities. The scope included a full transformation of the kitchen, living, dining, and a powder bathroom
Working closely with the architect, we reimagined the layout to maximize functionality and flow. We layered in timeless architectural details, elevated the material selections, and curated furnishings that reflect the vibrancy and personality of the family who calls this house home. The end result is a space that feels both fresh and timeless - functional for everyday life, yet elevated enough for entertaining.
Scroll down to see where we started.
Architect: His & Hers Architects | Photography: Jeffrey Horvath


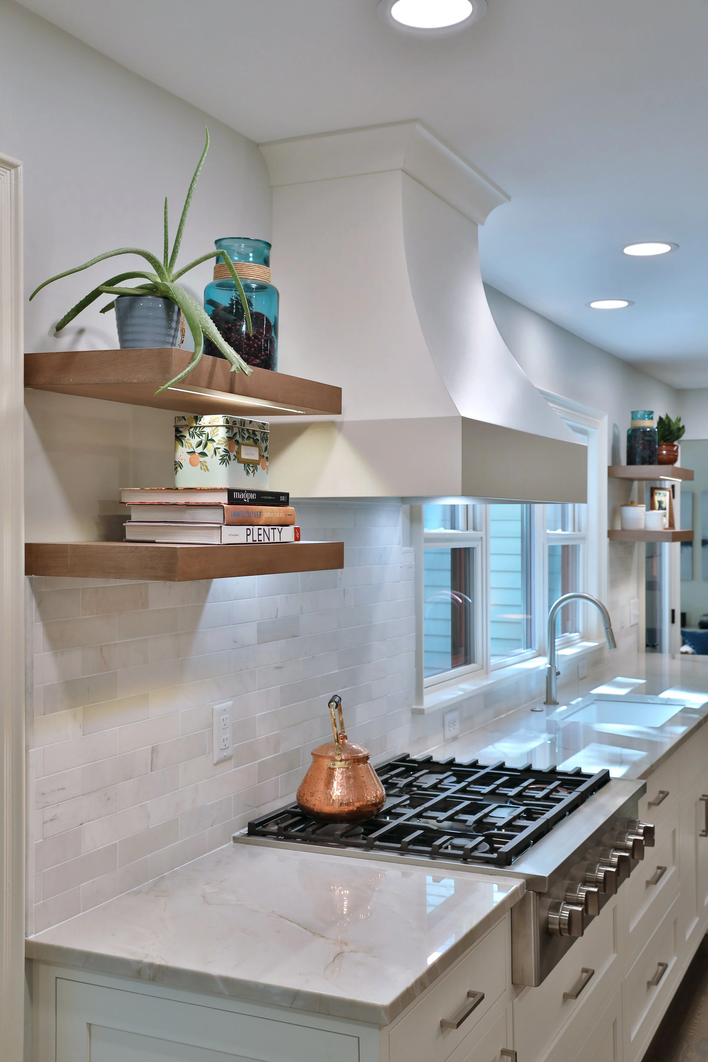



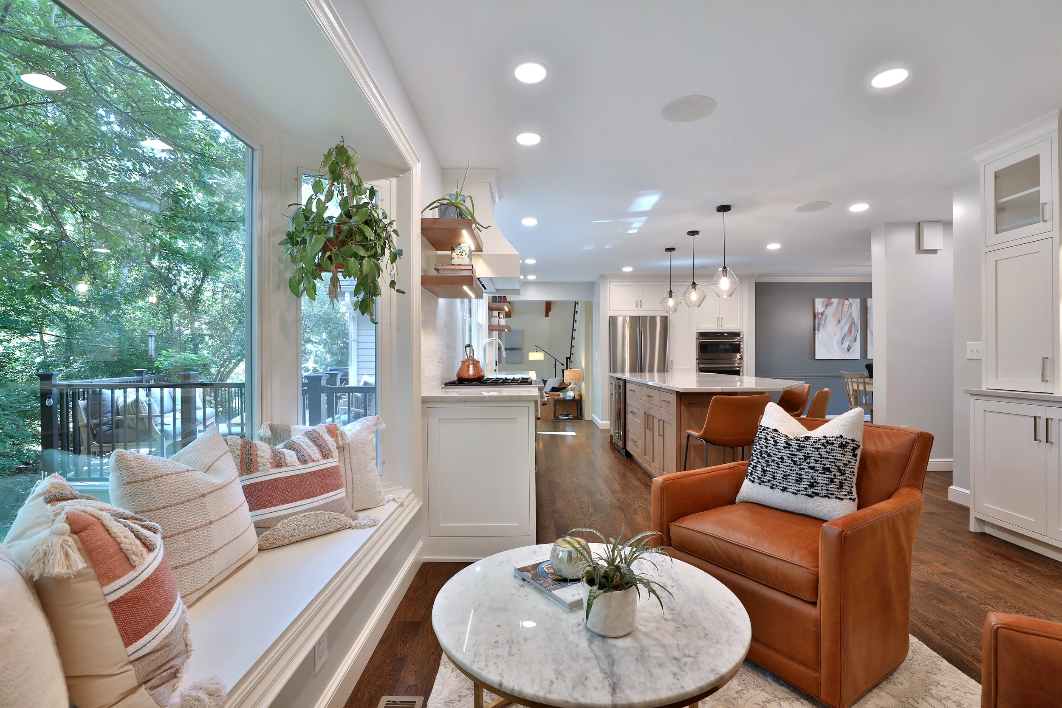
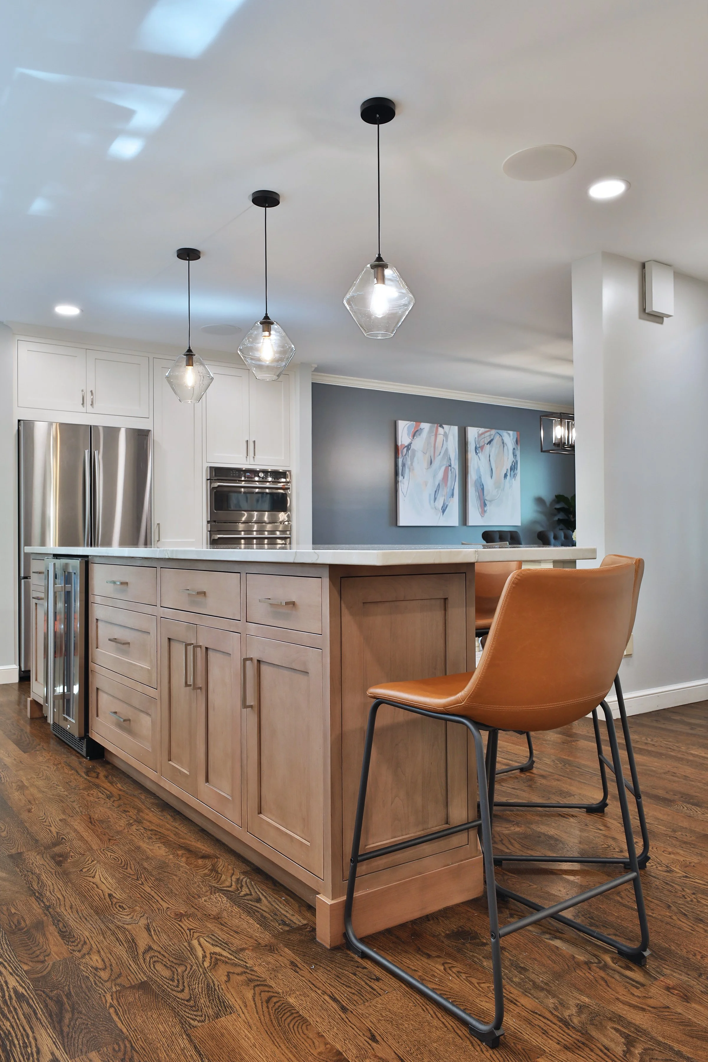

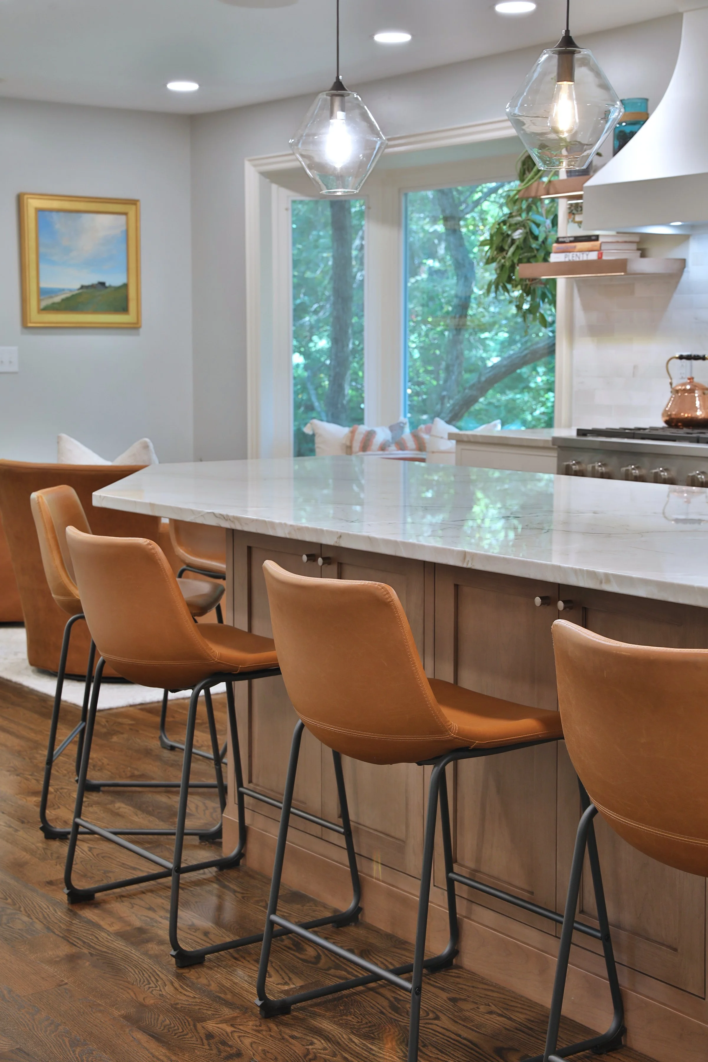
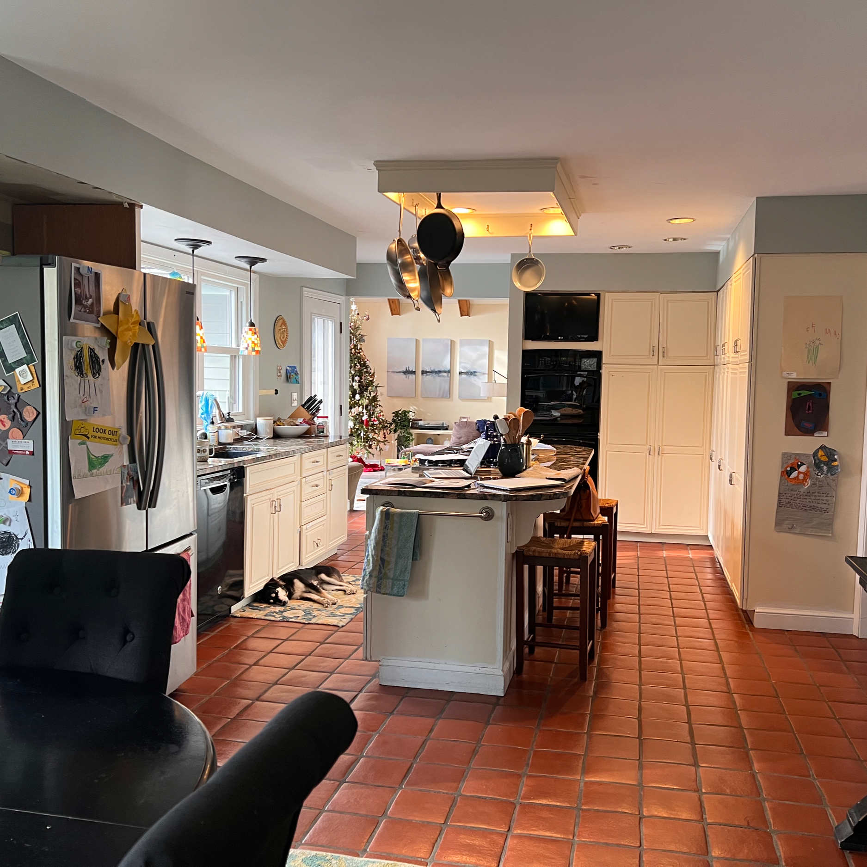
Before | Kitchen
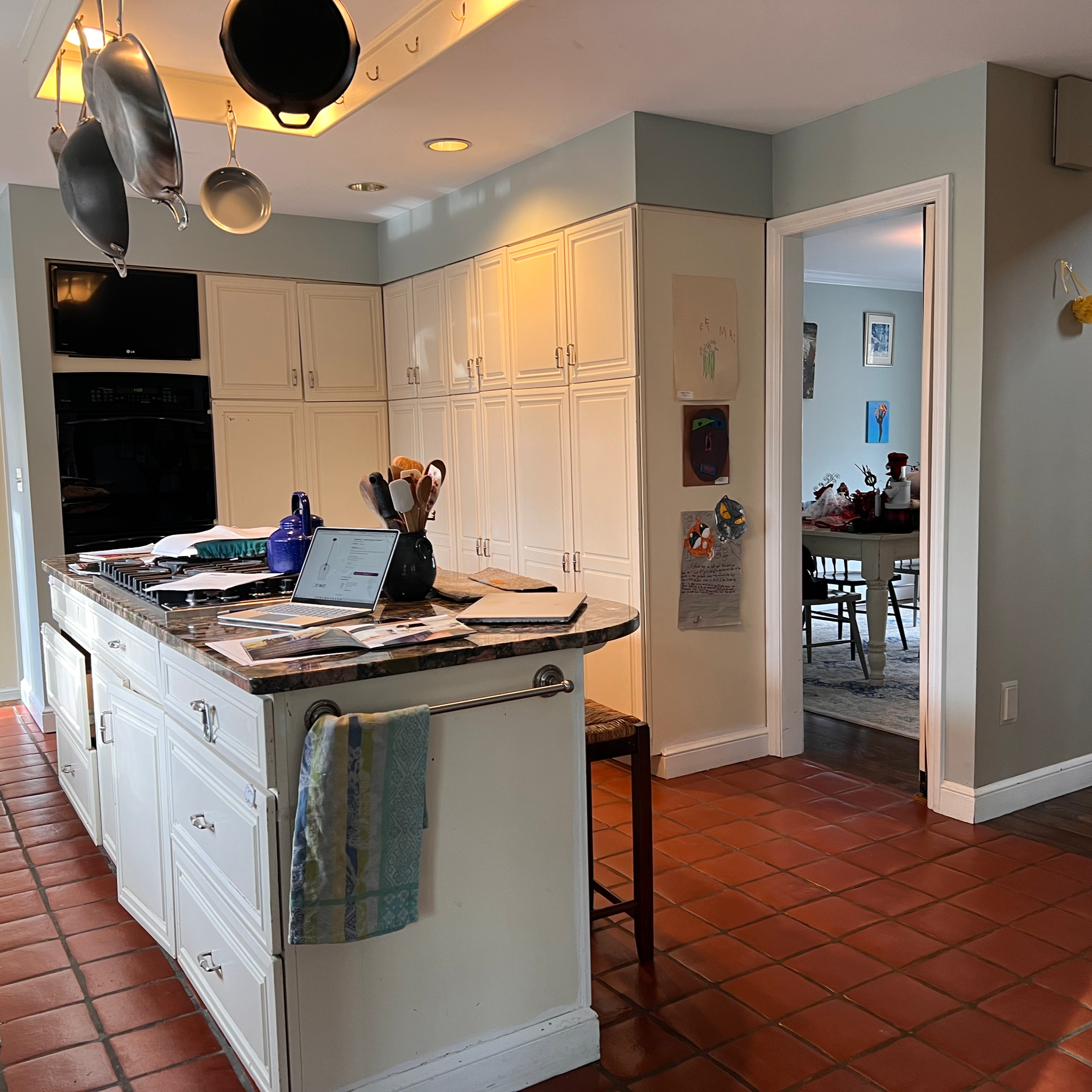
Before | Kitchen
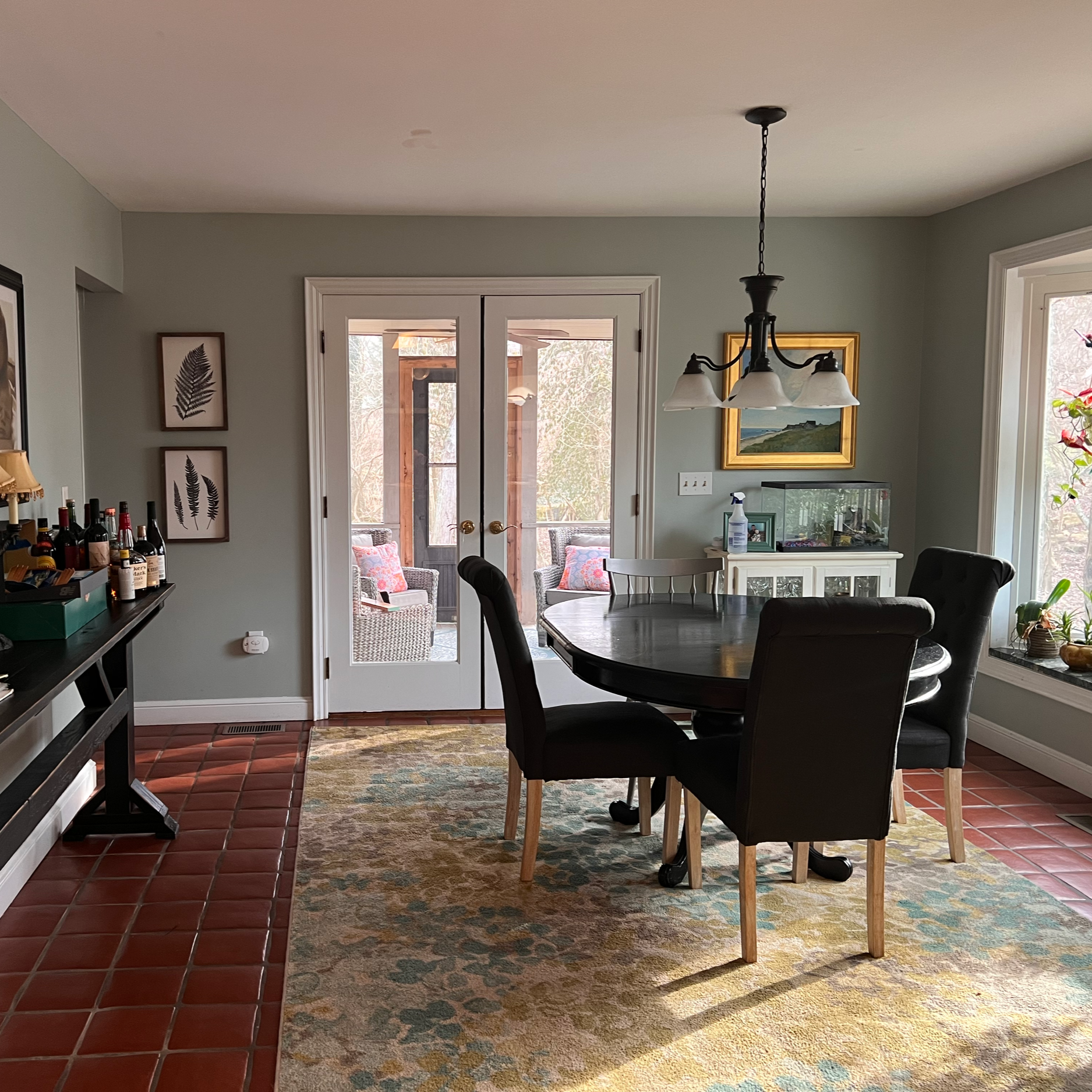
Before | Eat in
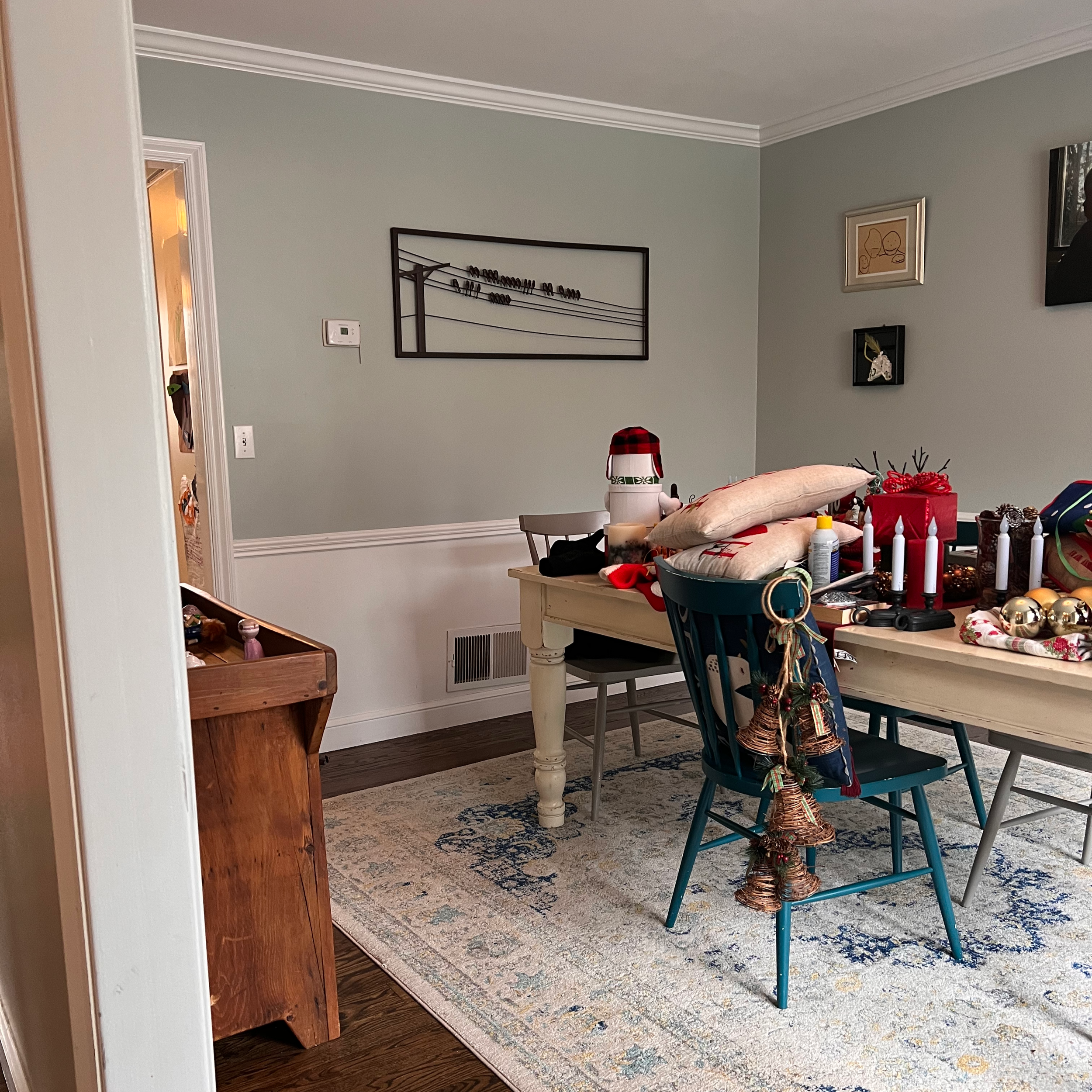
Before | Dining Room

